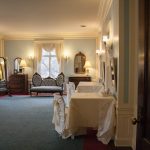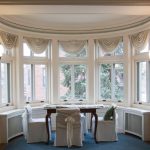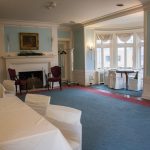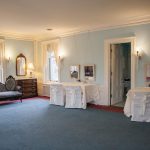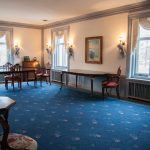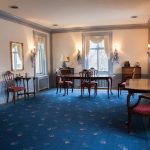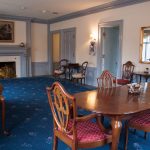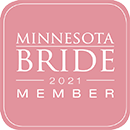Room by Room Tour
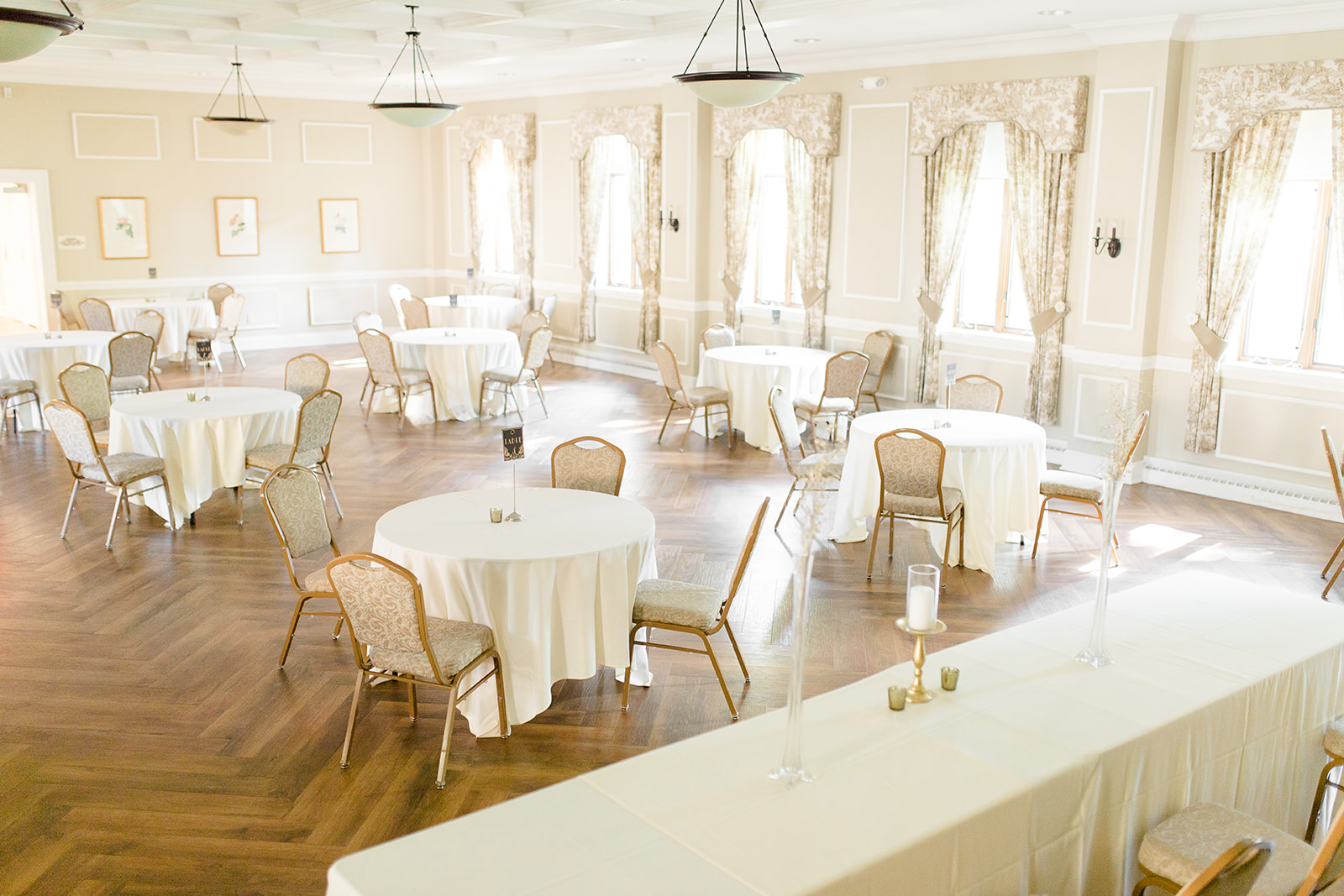
The Ballroom
Decorated in neutral tones, the ballroom is an elegant space for a large ceremony or a seated dinner for as many as 190 guests. Located on the lower level, the ballroom is completely above ground with windows on both of its long sides. The stage in the room can be used for the head table, presentations, or musicians/DJs. The grand piano may also be used for an event.
The Heritage Room
The Heritage Room features hard wood floors, Oriental carpets, Mahogany woodwork, molded ceilings, floor-to-ceiling windows, and an optional dance floor. Double doors open to a veranda and the south lawn, with views of Washburn Fair Oaks Park and the Minneapolis Institute of Arts. The fireplace is one of eight unique fireplaces in the Gale Mansion. The alcove contains a charming library lined with old books and sculptures. Located next to the dance floor, this space is ideal for musicians or a DJ.
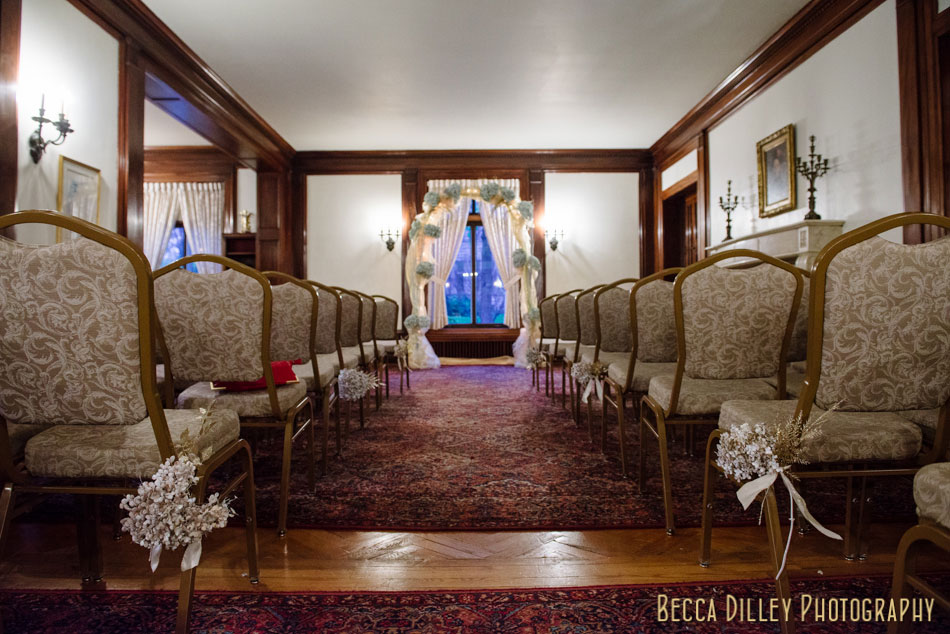

The Dining Room
Situated at the east end of the Heritage Room, the dining room features a beautiful marble fireplace, molded ceilings, and a walk-out porch. Guests may dine on the original antique table used by the Gale family, nestled in a full bay window. The dining table also can be used for stationed hors d’oeuvres.
The Fellowship Room
Bride’s Room
Located on the second floor on the east end of the mansion. This charming room provides a space for a bride and her attendants to dress and take photographs before the ceremony or a great meeting room.
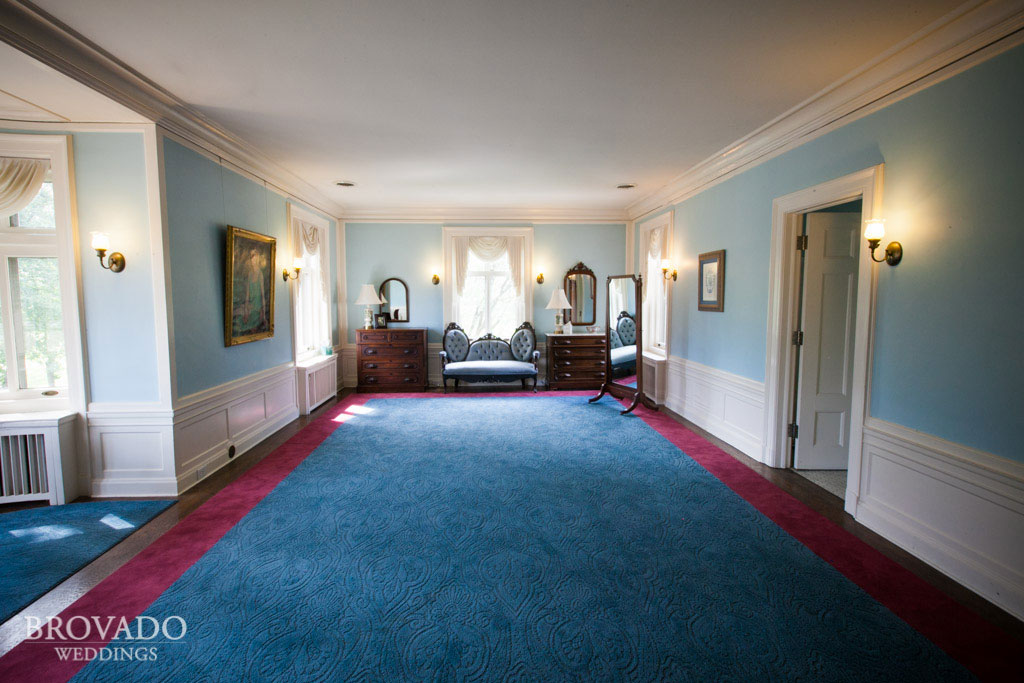
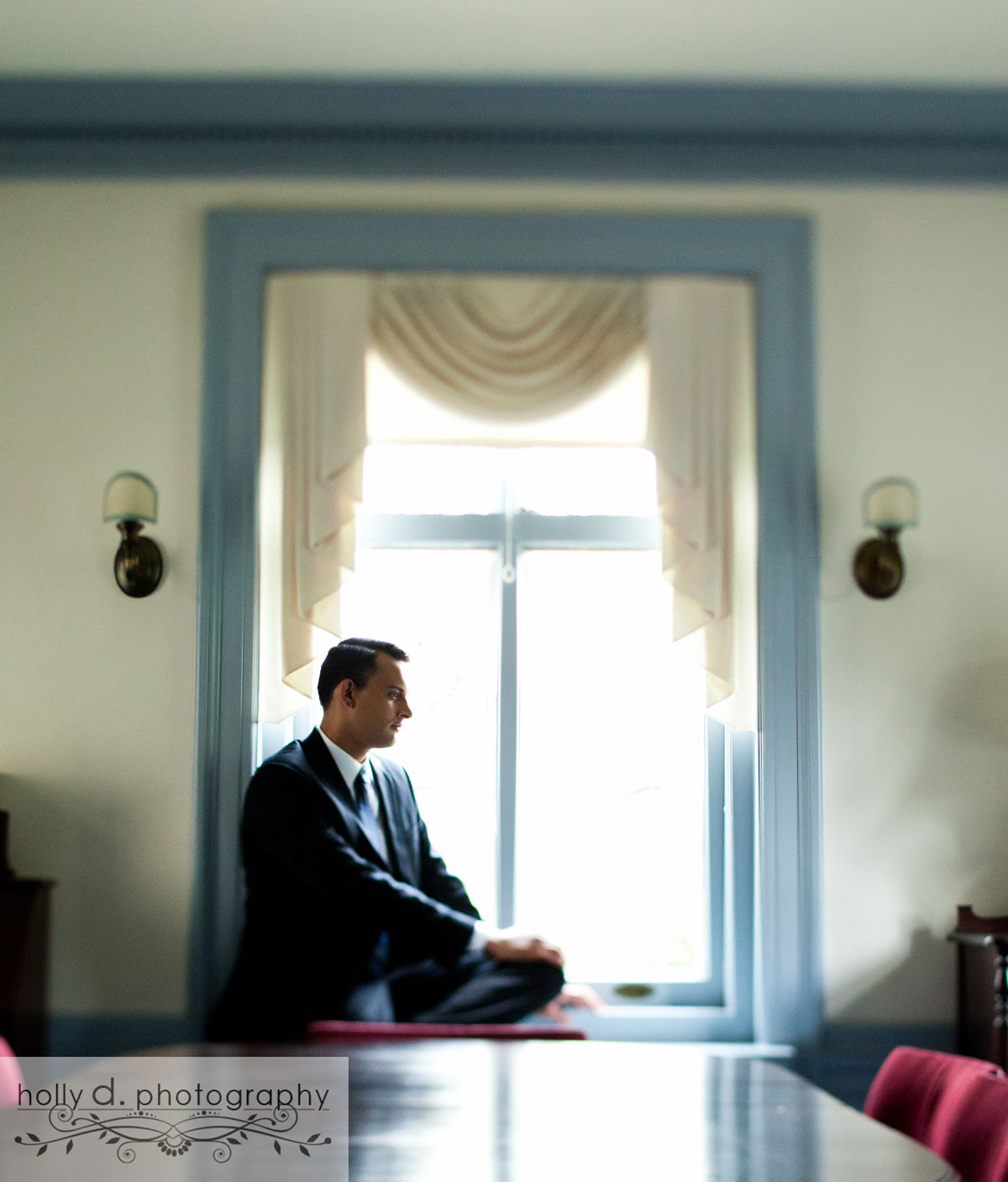
The Minneapolis Room
Groom’s Room
Located on the second floor on the west end of the mansion. This room provides space for the groom and his attendants to dress and take photographs before the ceremony or break-out meeting room.
The Porch
Overlooking Washburn Fair Oaks Park and the Minneapolis Institute of Arts, the porch is a wonderful sitting or dining area for 12 guests. It is connected to the dining room and opens onto the veranda on the south side of the house. Five full-length arched windows add special character to the sun porch.


The Great Hall
Rich black walnut and mahogany paneling line the Great Hall as you enter the house. Detailed Oriental carpets and unique molded plaster ceilings add a special elegance.
The Founders Room
The Founder’s Room contains several detailed 16th century Flemish tapestries and screens original to the Gale Mansion, as well as antique furniture, lamps, and a fireplace. It is a quaint room for lounging and dining. There is ample space for a photo booth and/or a gift table.
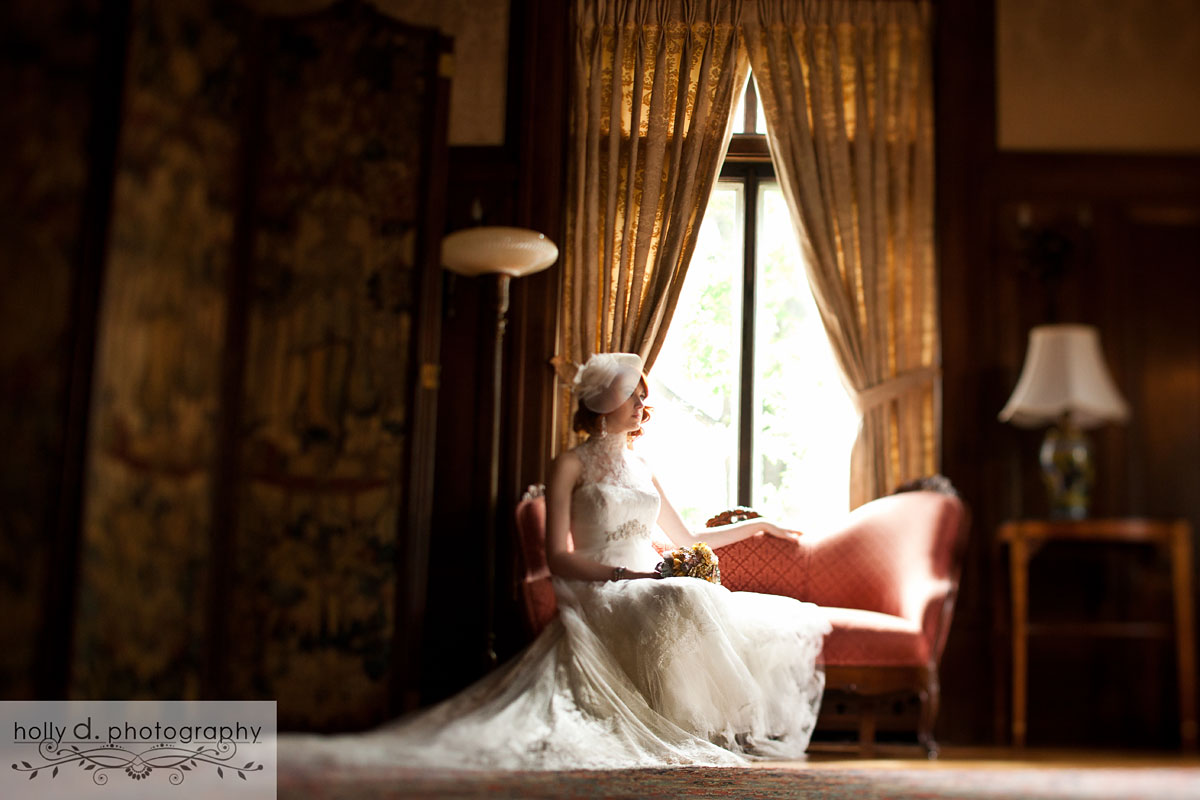
Gale Mansion Features
Exterior Features
- Buff Bedford limestone
- Columned portico leading to the front entrance
- Balustrade balconies
- Full-story arched windows and bay windows
- Columned terrace
- South lawn and veranda overlooking Washburn Fair Oaks Park and the Minneapolis Institute of Arts
Interior Features
- Four unique fireplaces on the main level
- Rich walnut and mahogany woodwork
- Molded plaster ceilings
- Parquet floors
- Oriental carpets
- 16th century Flemish tapestries
- Original antiques, paintings, furniture and sculptures

